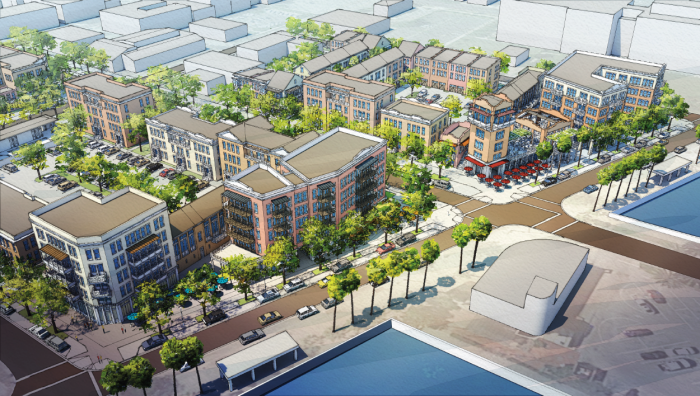Sanford Waterfront Partners reveal initial design for downtown catalyst site

The design plan for the downtown catalyst site includes restaurant, retail, and residential areas as well as office space. The buildings are planned to be a variety of sizes with the largest being 5 stories high. (Rendering contributed)
The Sanford Waterfront Partners delivered a preliminary master plan for Sanford’s catalyst site Monday evening including different phases of development to include multi-use buildings, restaurant space and retail space.
The Partners, which includes Torre Construction & Development, RJ Heisenbottle Architects and Dover, Kohl & Partners, worked over the past months to come up with a preliminary plan to present to the public. Included in their research was a one-day charette when they spoke with members of the community.
Victor Dover said at the charette “People seem to have very optimistic and bold ideas of what should happen downtown.”
Additionally, the group studied the history of downtown development, adding that downtown was made up of a lot of small buildings put together over time. They noted there was “texture and variety” in Sanford’s streetscapes.
However, as Richard Heisenbottle said, a feasibility study limited the potential for the area until more growth occurred. He suggested, after realizing a hotel and retail would be problematic, that the development occur in phases to get people interested in the area.
“The intent in general was to make sure the product was economically viable,” he said.
The initial development, which should occur along the waterfront, could include tree-lined, wide streets with first-floor restaurants and balconies on upper floors to take advantage of the view. Additionally, at the corner of Palmetto Avenue and Seminole Boulevard, they propose to build a tower-like structure to define the area and draw people there.
“If we get that right we’ll have building people like walking next to,” said Dover.
As the economic viability of downtown improves, mixed-use buildings with retail space and residential space can be added to other areas of the site. A smaller, pedestrian friendly building with courtyards may line 1st Street to accommodate events downtown.
They also proposed eventually building a smaller, residential street with townhomes, keeping the area friendly to pedestrians.
The development also includes a variety of height and sizes in the buildings to keep with Sanford’s downtown current feel. The highest buildings would be five stories, and only along the riverfront. Mostly residential spaces would be on the second, third and fourth stories, with a mixture of retail, restaurant, office and residential space on the ground floors.
Although commissioners were impressed by the presentation, Commissioner Patty Mahany questioned whether parking would be an issue in the design.
“I think we’re getting ourselves into a bigger parking problem,” she said.
Dover said parking should not be an issued as the group is also looking to potentially place a parking garage on another site.
“The last thing you want to do is waste your precious catalyst site on parking,” he said.
The next step in the design phase is to finalize the concept, then seek out the financial backing to complete the development. Finalization of the design should be complete in August or September and the Sanford Waterfront Partners will return to the commission at that point.
- Rachel Delinski, Herald Publisher/Editor, RDelinski@MySanfordHerald.com

