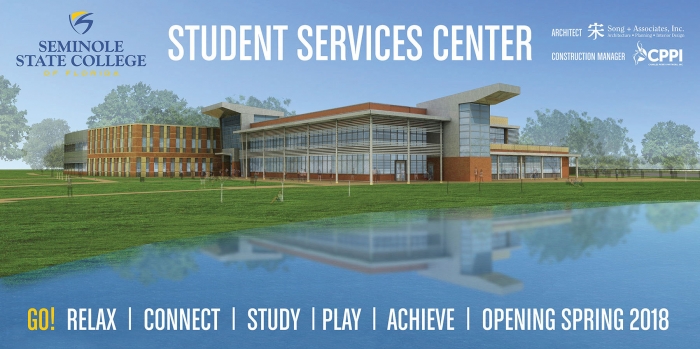Seminole State to break ground on Student Services building

The Student Services Center planned for the Sanford/Lake Mary Campus will support Seminole State's vision of being a student-centered college by serving as a one-stop facility for student services and student life. (Rendering contributed)
Seminole State College of Florida will hold a groundbreaking ceremony on Wednesday, June 1 for its new Student Services Center at the College's Sanford/Lake Mary Campus.
Registration for the event will begin at 9 a.m. at the construction site located near the campus's Wayne M. Densch Partnership Center located on the east side of the campus. Directional signs will be posted on campus roadways. The groundbreaking ceremony will take place at 9:30 a.m. inside the blue fenced construction area.
City, county and state officials have been invited to attend the ceremony. Seminole State President Dr. E. Ann McGee and Seminole State College District Board of Trustees Chairman Alex Setzer will each give remarks.
In January the Seminole State College of Florida District Board of Trustees unanimously approved the conceptual design for the Student Services Center.
The two-story, 77,000-square-foot building design was created by project architect Song + Associates Inc. and will support Seminole State's vision of being a student-centered college by serving as a one-stop facility for student services and student life.
The building will be energy efficient, environmentally sustainable and filled with natural light, highlighting the center's barrier-free design. There also will be Wi-Fi and smart technology throughout. It will include lounge spaces, a cyber perch, game room, meeting and dining areas, a food court, and a Barnes & Noble bookstore and coffee shop.
The ground floor will feature a reception area and seating in the main lobby. The Student Services areas will include Financial Aid and Scholarships, the Career Development Center, Academic Advising and Counseling, Disability Support Services, and Student Accounting and Cashiering Services. The ground-floor design also includes an exterior sun terrace facing the pond.
A suite for the Office of Student Life and intake services, such as Admissions and Recruitment, Enrollment Services and Registrar, and Assessment and Testing, will be housed on the second floor. A balcony with a water view will be a highlight of the second-floor design.
The $24 million project was first funded with $250,000 for planning in Florida's 2009-10 budget. An additional $11.5 million was approved in the 2015-16 budget. The College has requested $12.7 million in State Public Education Capital Outlay (PECO) funding for 2016-17.
The center could be ready to open as early as fall 2017.
- Special to the Herald

